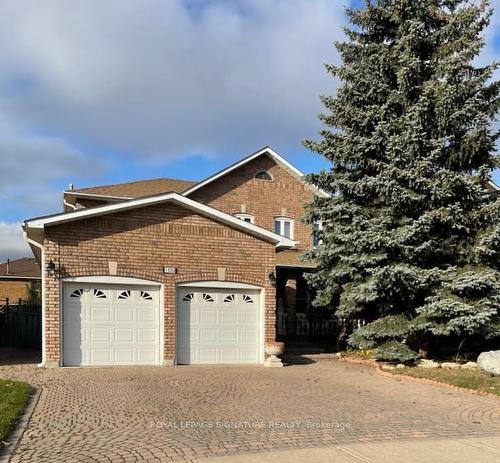



Patty Mandrozos, Sales Representative | Lisa Portolese, Sales Representative




Patty Mandrozos, Sales Representative | Lisa Portolese, Sales Representative

Phone: 905.568.2121
Fax:
905.568.2588
Mobile: 416.819.1178

Suite 201 -
30
Eglinton Ave. West
MISSISSAUGA,
ON
L5R3E7
| Neighbourhood: | |
| Annual Tax Amount: | $6,460.00 |
| Lot Frontage: | 49.21 Feet |
| Lot Depth: | 121.2 Feet |
| No. of Parking Spaces: | 4 |
| Floor Space (approx): | 3000-3500 Square Feet |
| Bedrooms: | 4 |
| Bathrooms (Total): | 4 |
| Architectural Style: | 2-Storey |
| Basement: | Finished , Separate Entrance |
| Construction Materials: | Brick |
| Cooling: | Central Air |
| Foundation Details: | Other |
| Garage Type: | Attached |
| Heat Source: | Gas |
| Heat Type: | Forced Air |
| Interior Features: | Carpet Free |
| Parking Features: | Private Double |
| Pool Features: | None |
| Property Features: | Public Transit , Fenced Yard |
| Roof: | Other |
| Sewer: | Sewer |
| Water: | Municipal |